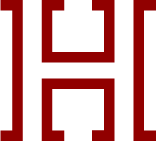1 - 5110 Alderfeild Place
Upper Caulfeild, West Vancouver

$2,769,000
Bedrooms: 4
Bathrooms: 3
Living Area: 2,525 sqft
Price Per Sqft: $1,096.63
About this Townhome
in Upper Caulfeild, West Vancouver
A shining example of elegance and exquisite style is the Hallmark of this "front row" Edenshaw home. On entry the beautiful decor is enhanced by gorgeous HW flooring throughout and 19 ft vaulted ceilings. This highly coveted "B" plan offers a fully updated 3 bath, 4 bdrm layout w the rare main floor Primary ensuite that affords you a single level living option that is simply priceless. 3 more bdrms up w. optional 2nd Primary make this layout extremely verstile. Gourmet kitch w. updated appliances, integrated dining/living area, laundry, family room w 2 FP's on main plus 2 car garage & rare on grade walk out garden patio unlike any other w upper balcony facing Ocean, City & Mt.Views that go on forever! Hard not to be impressed by this one…Open Sun 1-2:30PM
Listed by Macdonald Realty.
Photo 1
Photo 2
Photo 3
Photo 10
Photo 12
Photo 13
Photo 16
Photo 18
Photo 22
Photo 23
Photo 24
Photo 25
Photo 26
Photo 27
Photo 28
Photo 29
Photo 30
Photo 31
Photo 32
Photo 33
Photo 34
Photo 35
Photo 36
Photo 37
Photo 38
Photo 39
Photo 40

Photo 1

Photo 2

Photo 3

Photo 10

Photo 12

Photo 13

Photo 16

Photo 18

Photo 22

Photo 23

Photo 24

Photo 25

Photo 26

Photo 27

Photo 28

Photo 29

Photo 30

Photo 31

Photo 32

Photo 33

Photo 34

Photo 35

Photo 36

Photo 37

Photo 38

Photo 39

Photo 40


