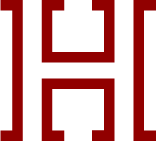302 - 330 E 1st Street
Lower Lonsdale, North Vancouver

$429,000
Bedrooms: 1
Bathrooms: 1
Living Area: 589 sqft
Price Per Sqft: $728.35
About this Condo
in Lower Lonsdale, North Vancouver
The opportunity you’ve been waiting for! This 1 bedrm, 1 bathrm, upper west facing unit in Portree House has everything you need and is situated on one of Lower Lonsdale’s most coveted, convenient blocks! This 589 sq ft traditional floor plan offers a clean kitchen that nicely connects to your eating area & spacious living room, then stepping out through your sliding door to a covered balcony enjoying peek-a-boo views of the harbour and DT skyline! The suite is rounded out with a generous bedroom, 4 pc bath, & pantry/storage at the entry. The home also enjoys 1 parking space, storage locker, & allows bbqs. Situated steps to everything Lower Lonsdale including the Shipyards, countless Breweries, restaurants, & quick access around the NS or DT w/ Seabus and Rapid Bus - wow!
Listed by RE/MAX Crest Realty.
Photo 1
Photo 2
Photo 3
Photo 4
Photo 5
Photo 6
Photo 7
Photo 8
Photo 9
Photo 10
Photo 11
Photo 12
Photo 13
Photo 14
Photo 15
Photo 16
Photo 17
Photo 18
Photo 19
Photo 20
Photo 21
Photo 22
Photo 23

Photo 1

Photo 2

Photo 3

Photo 4

Photo 5

Photo 6

Photo 7

Photo 8

Photo 9

Photo 10

Photo 11

Photo 12

Photo 13

Photo 14

Photo 15

Photo 16

Photo 17

Photo 18

Photo 19

Photo 20

Photo 21

Photo 22

Photo 23


