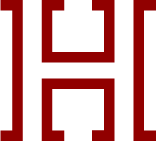291 Monteray Avenue
Upper Delbrook, North Vancouver

$3,595,000
Bedrooms: 5
Bathrooms: 6
Living Area: 4,771 sqft
Price Per Sqft: $753.51
About this House
in Upper Delbrook, North Vancouver
Located on a quiet cul-de-sac in Upper Delbrook, this custom-built home offers 4,771 sq ft of living space across 3 levels, with 5 beds, 6 baths, and sweeping city, water, & mountain views. The main floor features the convenience of a home office & large mud room and showcases a modern open-concept great room with a stylish kitchen, spacious living area, and large deck—perfect for everyday living and entertaining. Upstairs you’ll find 3 bedrooms w/ the flexibility to easily add a 4th. The walk-out lower-level features high ceilings, a bright 2-bedroom suite, media room, and gym, all opening to the backyard. Other features incl. a heat pump with A/C, 2 car garage & irrigation. All this, just minutes to Edgemont Village, Grouse Mountain, Lonsdale, & the North Shore's incredible trail system.
Listed by Stilhavn Real Estate Services.
Photo 1
Photo 2
Photo 3
Photo 4
Photo 5
Photo 6
Photo 7
Photo 8
Photo 9
Photo 10
Photo 11
Photo 12
Photo 13
Photo 14
Photo 15
Photo 16
Photo 17
Photo 18
Photo 19
Photo 20
Photo 21
Photo 22
Photo 23
Photo 24
Photo 25
Photo 26
Photo 27
Photo 28
Photo 29
Photo 30
Photo 31
Photo 32
Photo 33
Photo 34
Photo 35
Photo 36
Photo 37
Photo 38
Photo 39
Photo 40

Photo 1

Photo 2

Photo 3

Photo 4

Photo 5

Photo 6

Photo 7

Photo 8

Photo 9

Photo 10

Photo 11

Photo 12

Photo 13

Photo 14

Photo 15

Photo 16

Photo 17

Photo 18

Photo 19

Photo 20

Photo 21

Photo 22

Photo 23

Photo 24

Photo 25

Photo 26

Photo 27

Photo 28

Photo 29

Photo 30

Photo 31

Photo 32

Photo 33

Photo 34

Photo 35

Photo 36

Photo 37

Photo 38

Photo 39

Photo 40


