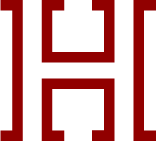2693 Trillium Place
Blueridge NV, North Vancouver
$1,299,000
Bedrooms: 4
Bathrooms: 3
Living Area: 2,882 sqft
Price Per Sqft: $450.73
About this House
in Blueridge NV, North Vancouver
This custom built family home is located on a quiet cul-de sac shared with only 3 other homes directly across from Trillium Park. This executive plan is well built using 2+6 construction and features 4 bedrooms and 2 bathrooms up with living space on the ground level. The house is architecturally centered around a large living room with 19 foot vaulted ceilings and a beautiful floating staircase with metal and glass balustrade. Original kitchen is large and opens up to a south facing backyard. Upgrades include new roof (cedar shake and torch on), new windows, hardwood flooring, and a new high efficiency furnace. Also features a huge master ensuite with jetted bath-tub, 2 car garage, basement, and easy walking distance to great schools such as Seymour Heights, Blueridge, and Windsor.
First Showings Wednesday 10-12pm
Open Saturday and Sunday 2-4pm
image-262037376-1.jpg
02
image-262037376-2.jpg
image-262037376-3.jpg
image-262037376-4.jpg
07
image-262037376-5.jpg
image-262037376-6.jpg
image-262037376-7.jpg
image-262037376-8.jpg
image-262037376-9.jpg
image-262037376-10.jpg
image-262037376-11.jpg
image-262037376-12.jpg
image-262037376-13.jpg
image-262037376-14.jpg
image-262037376-15.jpg
image-262037376-16.jpg
image-262037376-17.jpg
image-262037376-18.jpg
22
03
image-262037376-19.jpg
image-262037376-20.jpg

image-262037376-1.jpg

02

image-262037376-2.jpg

image-262037376-3.jpg

image-262037376-4.jpg

07

image-262037376-5.jpg

image-262037376-6.jpg

image-262037376-7.jpg

image-262037376-8.jpg

image-262037376-9.jpg

image-262037376-10.jpg

image-262037376-11.jpg

image-262037376-12.jpg

image-262037376-13.jpg

image-262037376-14.jpg

image-262037376-15.jpg

image-262037376-16.jpg

image-262037376-17.jpg

image-262037376-18.jpg

22

03

image-262037376-19.jpg

image-262037376-20.jpg


